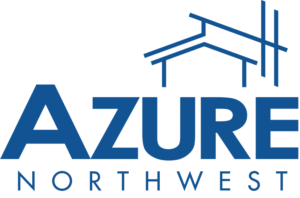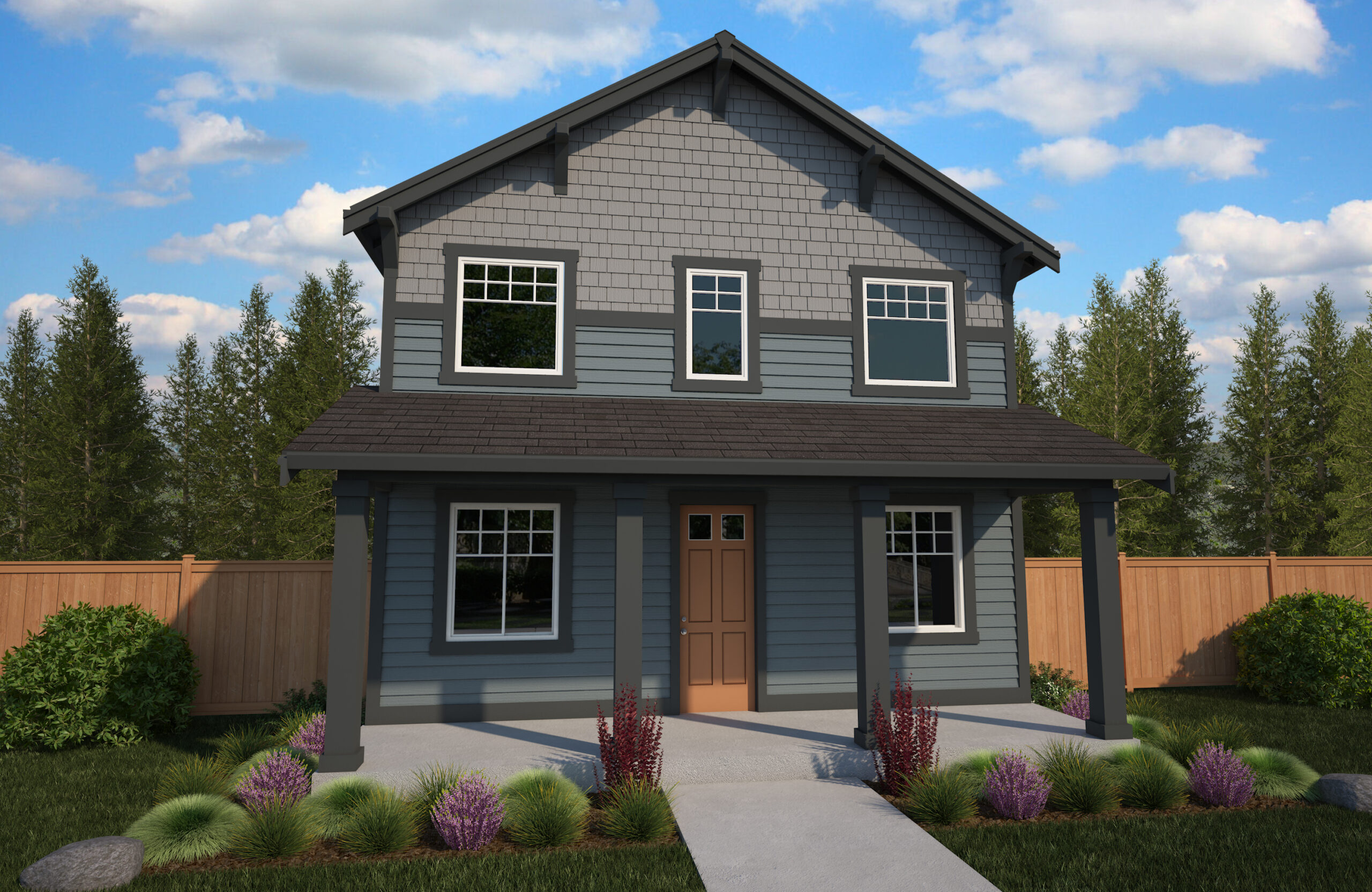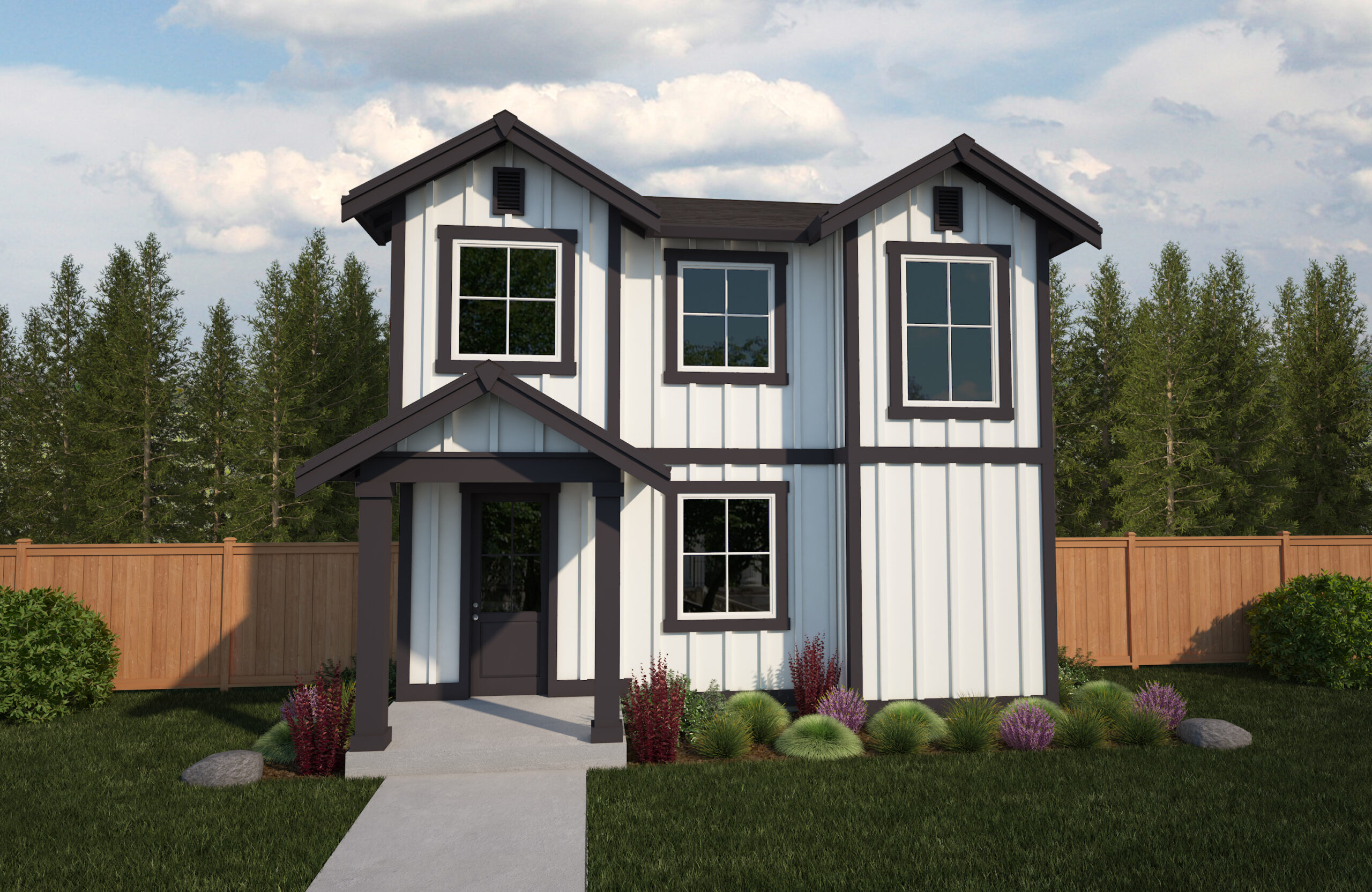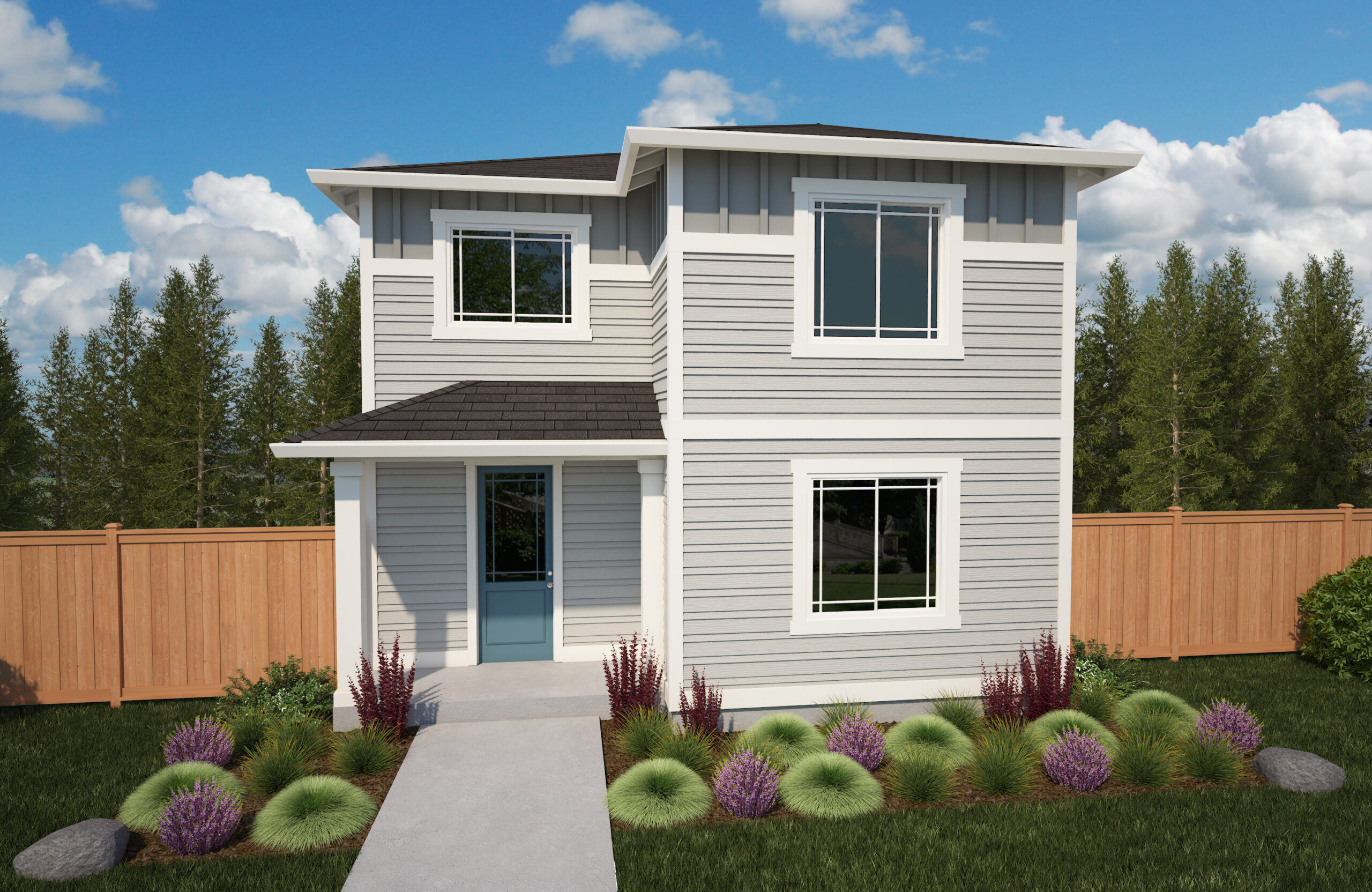
Glacier Pointe at Tehaleh
GLACIER POINTE AT TEHALEH
Located in Tehaleh, one of the Pacific Northwest’s premier master-planned communities, Glacier Pointe offersan unparalleled living experience. This vibrant community features stunning homes tailored for families, individuals, and everyone in between.
Glacier Pointe is surrounded by thirty miles of scenic nature trails, providing the perfect backdrop for outdoor enthusiasts. Our thoughtfully designed residences offer two to three bedrooms, making them ideal for modern Northwest living.
Residents enjoy an array of top-notch amenities, including playgrounds, dog parks, bike trails, and a cozy community coffee shop. With breathtaking mountain views and a focus on enhancing your lifestyle, Glacier Pointe is the perfect place to call home.
Explore Glacier Pointe in Tehaleh today and discover the ideal home for your family!

Want the Inside Scoop?
Follow us on social media for the latest updates, sneak peeks, and what’s coming next.

Home Designs Priced from the $500’s
Choose from these new home designs featured at Glacier Pointe, and click the button below each selection to download the floorplan view.

ASHFORD
1485 Sf | 3 Bedrooms | 2.5 Baths | Loft | Covered Patio | 1-Car Garage
The Ashford features a meticulously designed open floor plan with contemporary finishes, making it a top choice for modern living. This home includes three spacious bedrooms, 2.5 bathrooms, and a versatile loft, ideal for today’s lifestyle. The 9′ ceilings in the entryway, dining room, great room, kitchen, and laundry area contribute to the home’s expansive and airy feel. The kitchen is equipped with premium countertops, shaker-style cabinets with soft-close hinges, high-quality stainless-steel appliances, and a functional pantry. Additionally, the Ashford boasts a professionally landscaped front yard, enhancing curb appeal and privacy. Experience exceptional modern living with the Ashford.

BRADLEY
1490 Sf | 2 Bedrooms | 2.5 Baths | Loft | Covered Patio | 1-Car Garage
Discover the Bradley, featuring a grand double-story entrance that introduces a stunning open-concept layout designed for seamless entertaining. The great room effortlessly transitions to versatile social areas, ideal for both relaxation and hosting. The kitchen showcases high-quality countertops, shaker-style cabinets with soft-close mechanisms, and modern stainless-steel appliances. Upstairs, a spacious loft offers flexible options for customization and furnishings. Completing the home is a professionally landscaped front yard, enhancing curb appeal and privacy. Experience unparalleled style and functionality with the Bradley.

FAIRVIEW
1498 Sf | 3 Bedrooms | 2.5 Baths | Covered Patio | 1-Car Garage
The Fairview features a thoughtfully designed layout with three bedrooms, 2.5 bathrooms, and a covered patio ideal for savoring your morning coffee. The great room showcases high, airy ceilings that enhance the spacious and open feel of the home. The modern kitchen is equipped with elegant countertops, shaker-style cabinets, stainless steel appliances, and a practical pantry. The home’s exterior is beautifully finished with professional landscaping in the front yard, adding to its curb appeal. Experience the perfect blend of style and functionality with the Fairview.
Please Note: In a continuous effort to balance market demands for quality and affordability, the builder of this property reserves the right to change plan specifications, prices and availability without notice.
