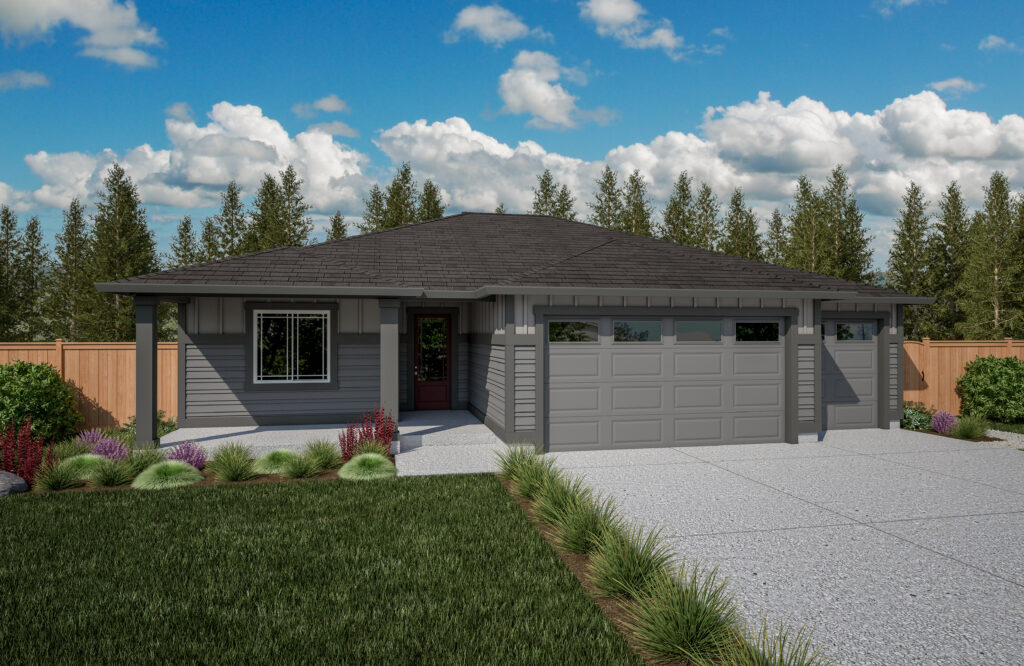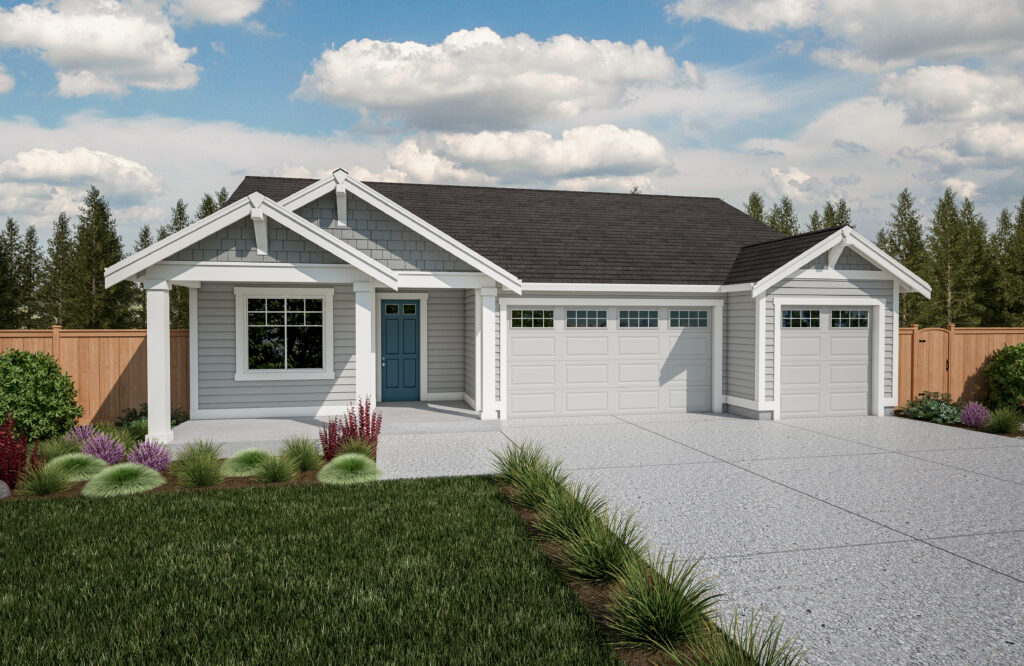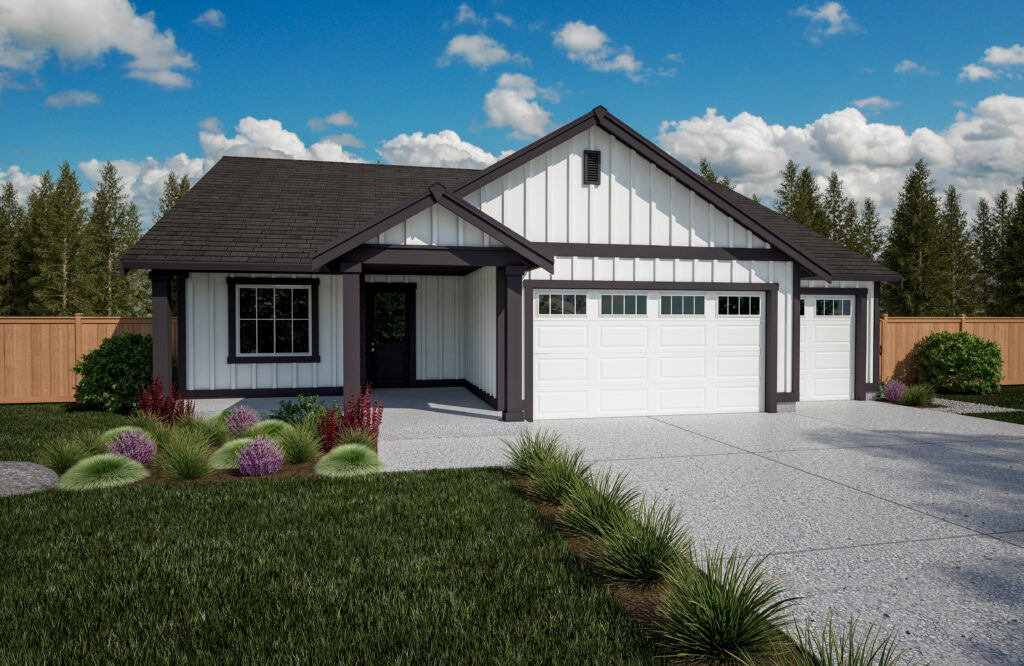
Aspen Park

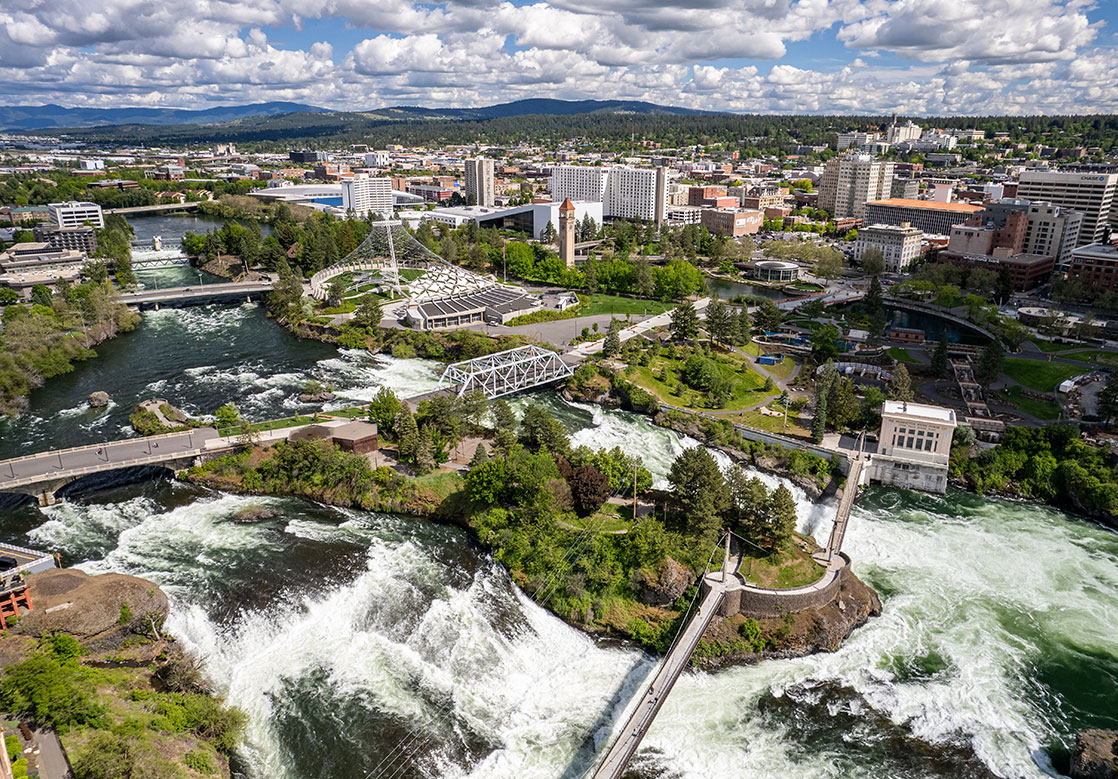
ASPEN PARK IN SPOKANE
Aspen Park, a new home community, is nestled among rolling hills. The residents of this area enjoy the country setting, easy access to outdoor recreation opportunities, and great schools. Aspen Park is close to all the great amenities Spokane has to offer, including downtown, the airport, and Northern Quest Resort and Casino, and is located near the Fairways Golf Course on West Plains. This family-friendly neighborhood has a variety of one and two-story homes to suit a variety of tastes.
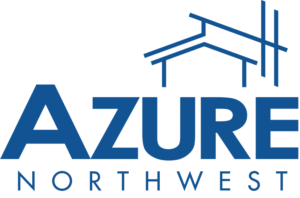
MODEL HOME NOW OPEN!
Move-In Ready Homes Available!
Monday – Saturday: 11am – 6pm
Sunday: 1 – 4pm
5738 S Zabo Rd, Spokane, WA 99224
509-508-0461
chase@baxterhometeam.com
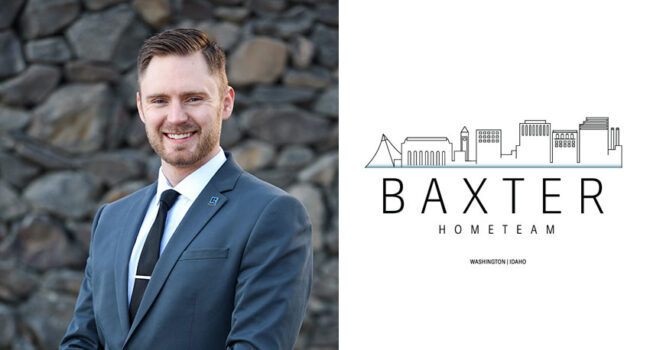
NEW HOMES
STOCKTON
1,310 Sf | 3 Bedrooms | 2 Baths | Outdoor Living | 3 Car Garage
Experience modern and functional living in the Stockton. This 3-bedroom, 2-bathroom, home features a covered back patio for morning coffee or entertaining in any weather. Inside, tall vaulted ceilings in the great room create an expansive atmosphere, flooded with natural light from ample windows and a large slider. The kitchen features beautiful countertops, shaker door cabinets, stainless steel appliances, and a pantry. Step outside to a professionally landscaped front yard, enhancing the home’s unique exterior. The Stockton’s 3 car garage provides plenty of storage. Elevate your lifestyle with a blend of sophistication and practicality.
MORRISON
1,475 Sf | 3 Bedrooms | 2 Baths | Outdoor Living | 3 Car Garage
Immerse yourself in the perfect blend of modern and functional living within the Morrison. This 3-bedroom, 2-bathroom home features a covered back patio, perfect for your morning coffee. Inside, the tall ceilings in the great room create an expansive atmosphere, bathed in natural light from ample windows and a large slider. The kitchen showcases beautiful countertops, an island, shaker door cabinets, stainless steel appliances, and a pantry. Entertain seamlessly in the spacious dining area. Step outside to a professionally landscaped front yard that enhances the home’s unique exterior. The Morrison’s 3-car garage provides plenty of storage.
CALVARY
1,700 Sf | 3 Bedrooms | 2 Baths | Outdoor Living | 3 Car Garage
Envision yourself in a perfect blend of modern and functional living within the Calvary. This 3-bedroom, 2-bathroom home features a covered back patio, perfect for your morning coffee. Inside, the tall vaulted ceilings in the great room create an expansive atmosphere, bathed in natural light from ample windows and a large slider. Move seamlessly between the great room, dining area and the kitchen – perfect for entertaining! The kitchen showcases beautiful countertops, an island, shaker door cabinets, stainless steel appliances, and an oversized pantry. Step outside to a professionally landscaped front yard that enhances the home’s unique exterior. The Calvary’s 3 car garage provides plenty of storage.
Please Note: In a continuous effort to balance market demands for quality and affordability, the builder of this property reserves the right to change plan specifications, prices and availability without notice.

